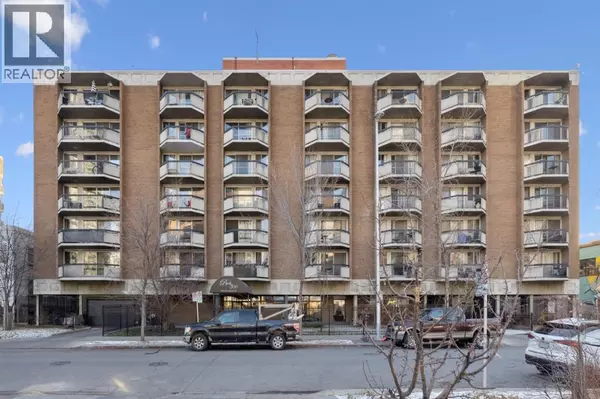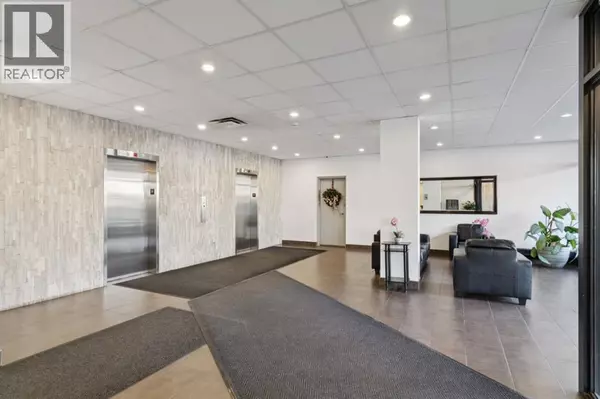
UPDATED:
Key Details
Property Type Single Family Home
Sub Type Condo
Listing Status Active
Purchase Type For Sale
Square Footage 588 sqft
Price per Sqft $357
Subdivision Beltline
MLS® Listing ID A2272085
Bedrooms 1
Condo Fees $508/mo
Year Built 1971
Property Sub-Type Condo
Source Calgary Real Estate Board
Property Description
Location
State AB
Rooms
Kitchen 1.0
Extra Room 1 Main level 7.50 Ft x 5.67 Ft Kitchen
Extra Room 2 Main level 7.92 Ft x 7.08 Ft Dining room
Extra Room 3 Main level 19.17 Ft x 12.50 Ft Living room
Extra Room 4 Main level 10.92 Ft x 9.75 Ft Primary Bedroom
Extra Room 5 Main level 7.33 Ft x 4.92 Ft 4pc Bathroom
Extra Room 6 Main level 4.92 Ft x 2.92 Ft Storage
Interior
Heating Baseboard heaters
Cooling None
Flooring Carpeted, Ceramic Tile
Exterior
Parking Features No
Community Features Pets Allowed With Restrictions
View Y/N No
Total Parking Spaces 1
Private Pool Yes
Building
Story 7
Others
Ownership Condominium/Strata
GET MORE INFORMATION





