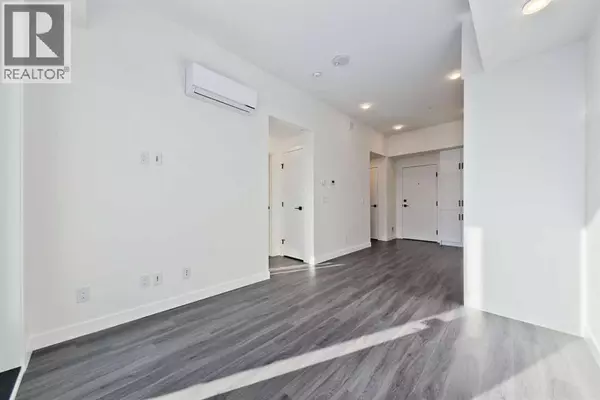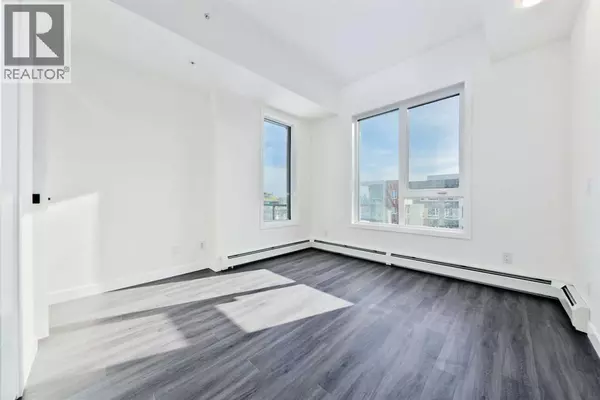
UPDATED:
Key Details
Property Type Single Family Home
Sub Type Condo
Listing Status Active
Purchase Type For Sale
Square Footage 617 sqft
Price per Sqft $769
Subdivision University District
MLS® Listing ID A2270736
Bedrooms 2
Condo Fees $476/mo
Year Built 2020
Property Sub-Type Condo
Source Calgary Real Estate Board
Property Description
Location
State AB
Rooms
Kitchen 1.0
Extra Room 1 Main level 11.00 Ft x 10.00 Ft Living room
Extra Room 2 Main level 13.58 Ft x 9.42 Ft Kitchen
Extra Room 3 Main level 4.67 Ft x 2.83 Ft Laundry room
Extra Room 4 Main level 11.50 Ft x 10.92 Ft Primary Bedroom
Extra Room 5 Main level 8.33 Ft x 8.33 Ft Bedroom
Extra Room 6 Main level 8.33 Ft x 5.58 Ft 4pc Bathroom
Interior
Heating Baseboard heaters
Cooling Wall unit
Flooring Vinyl Plank
Exterior
Parking Features Yes
Community Features Pets Allowed With Restrictions
View Y/N No
Total Parking Spaces 1
Private Pool No
Building
Story 6
Others
Ownership Condominium/Strata
GET MORE INFORMATION





