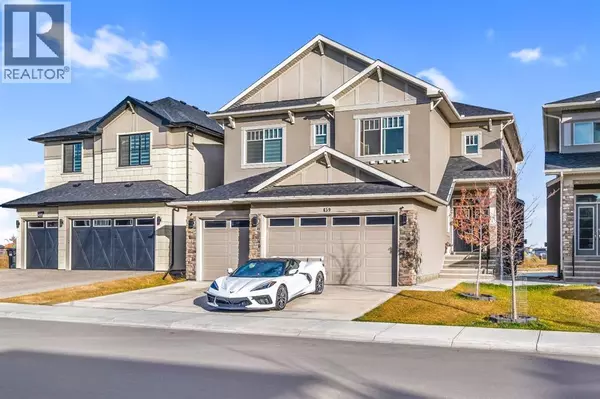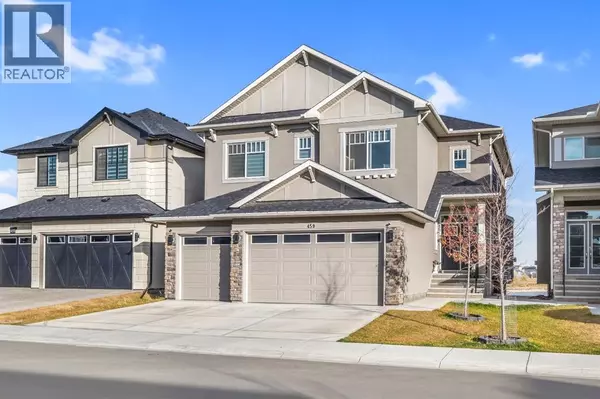
UPDATED:
Key Details
Property Type Single Family Home
Sub Type Freehold
Listing Status Active
Purchase Type For Sale
Square Footage 3,196 sqft
Price per Sqft $438
Subdivision Saddle Ridge
MLS® Listing ID A2270745
Bedrooms 5
Year Built 2023
Lot Size 4,832 Sqft
Acres 0.11095031
Property Sub-Type Freehold
Source Calgary Real Estate Board
Property Description
Location
State AB
Rooms
Kitchen 2.0
Extra Room 1 Basement 4.11 M x 7.50 M 3pc Bathroom
Extra Room 2 Basement 9.40 M x 4.11 M 3pc Bathroom
Extra Room 3 Basement 19.10 M x 10.80 M Bedroom
Extra Room 4 Main level 5.00 M x 9.50 M 3pc Bathroom
Extra Room 5 Main level 12.80 M x 12.40 M Dining room
Extra Room 6 Main level 7.80 M x 11.40 M Foyer
Interior
Heating Forced air
Cooling See Remarks
Flooring Carpeted, Tile
Fireplaces Number 1
Exterior
Parking Features Yes
Garage Spaces 3.0
Garage Description 3
Fence Not fenced
View Y/N No
Total Parking Spaces 3
Private Pool No
Building
Story 2
Others
Ownership Freehold
Virtual Tour https://youriguide.com/5znmc_459_savanna_wy_ne_calgary_ab/
GET MORE INFORMATION





